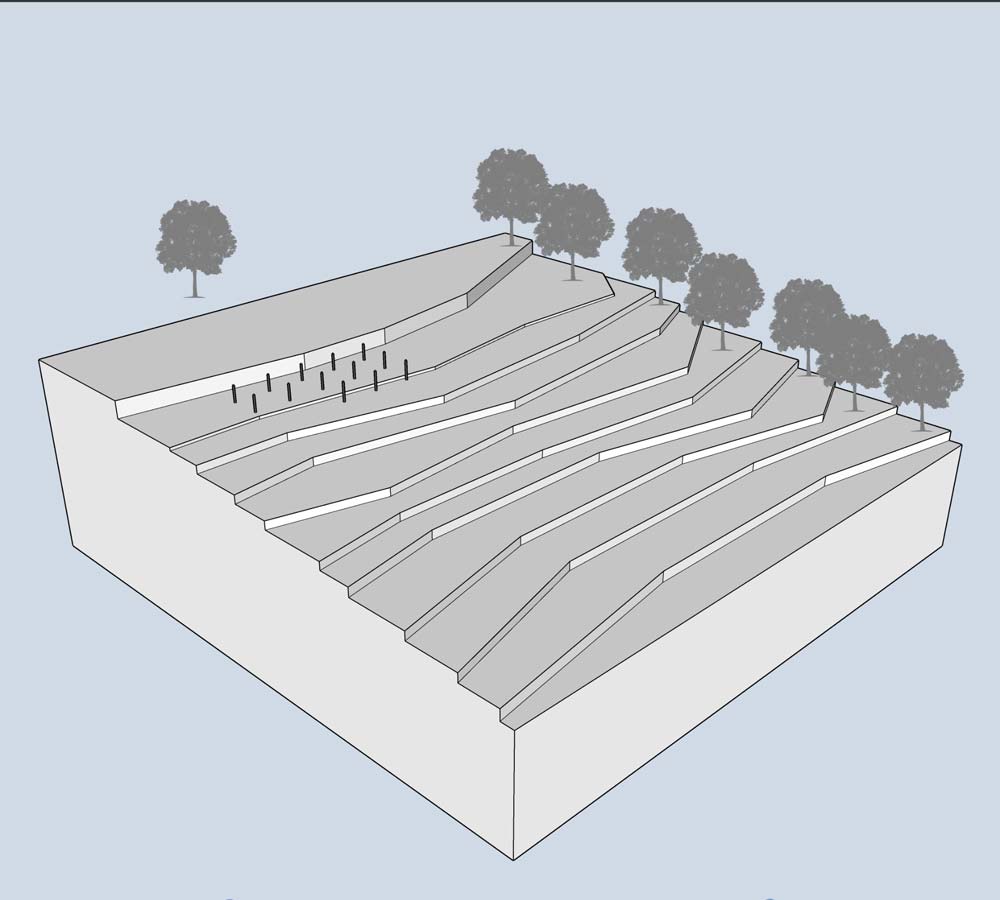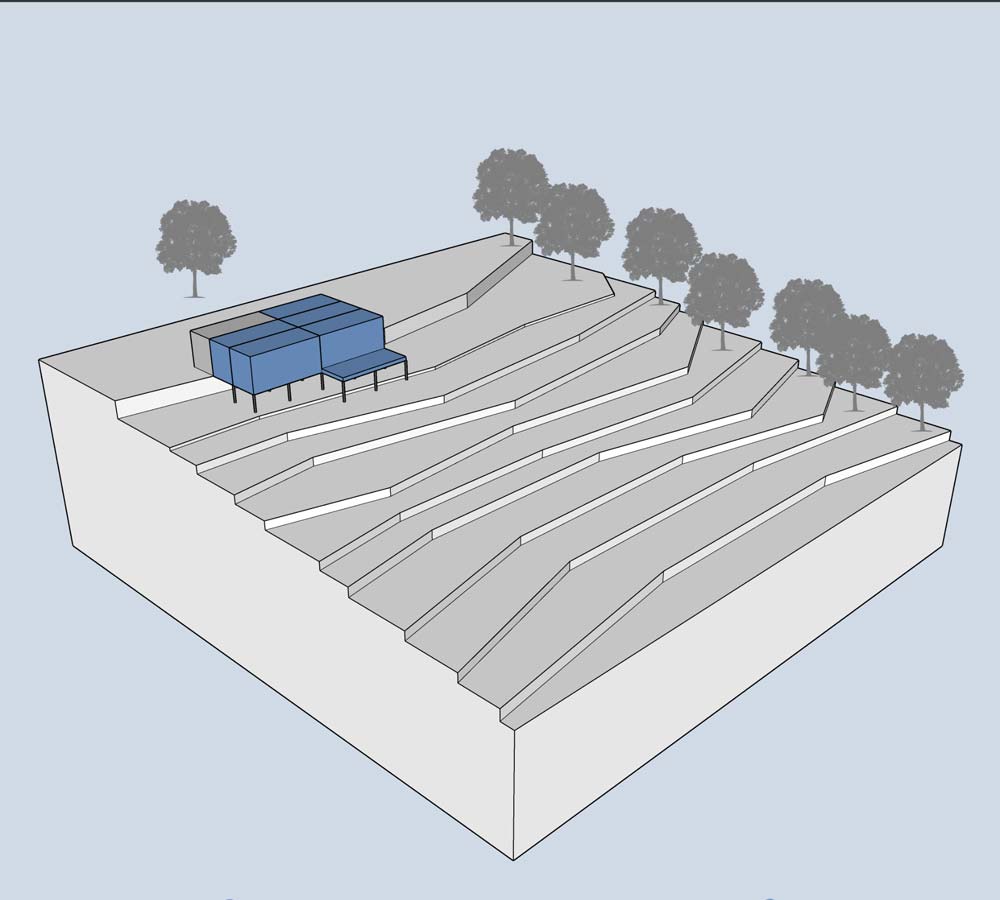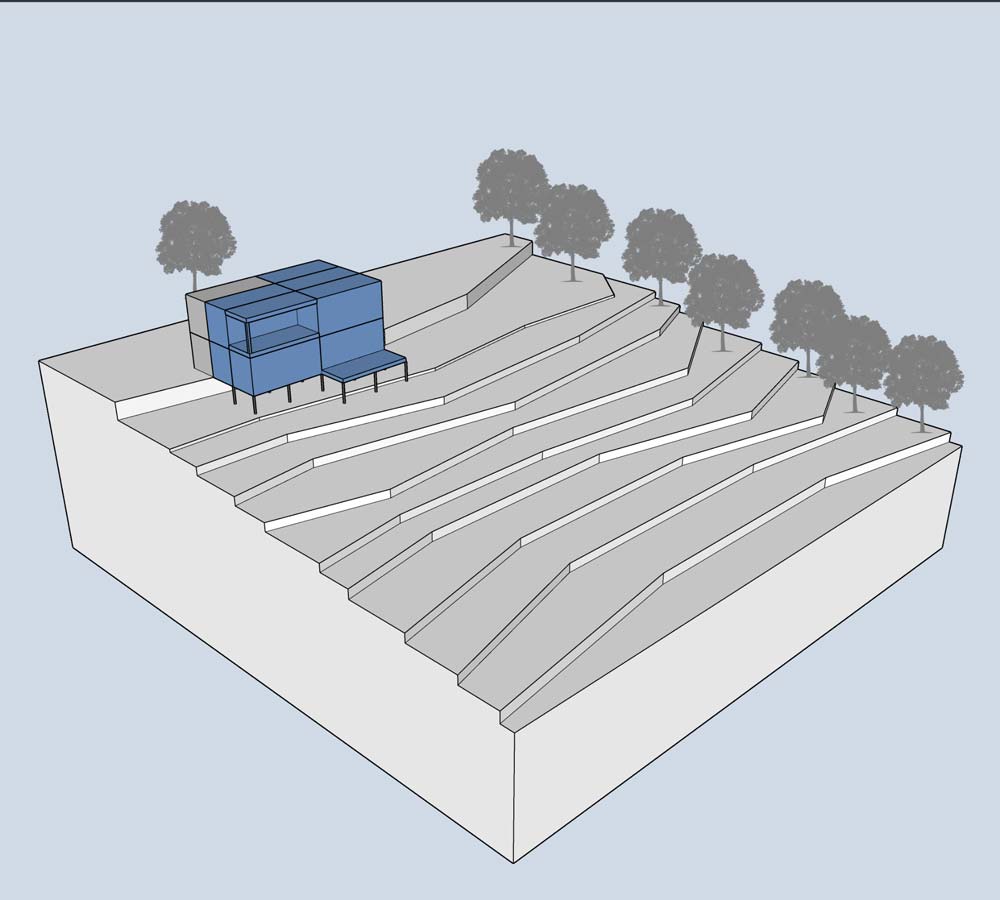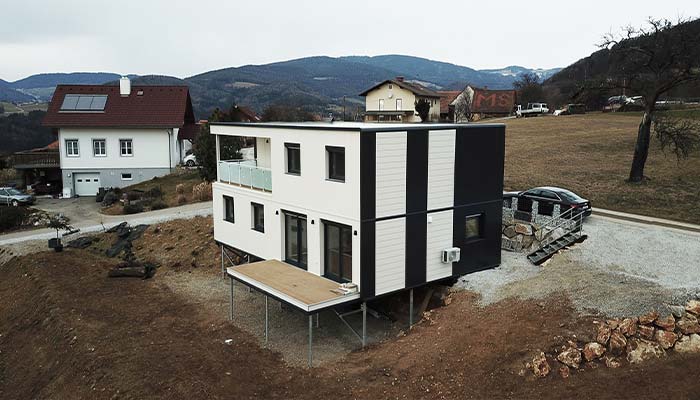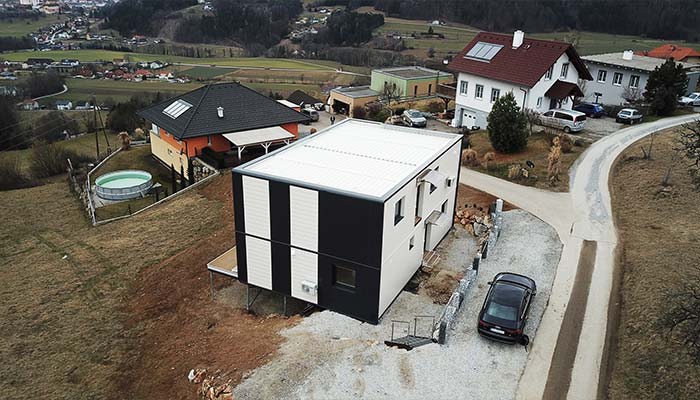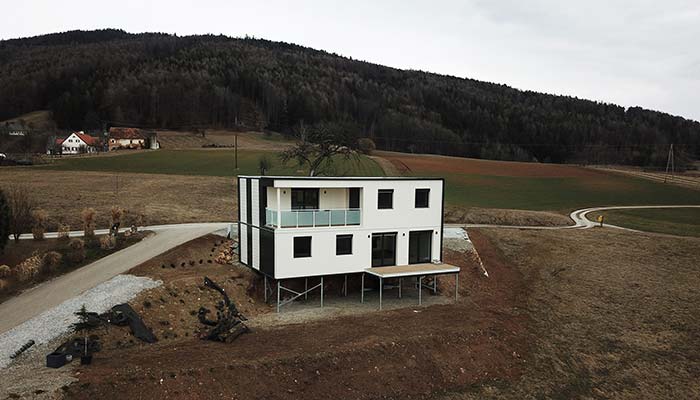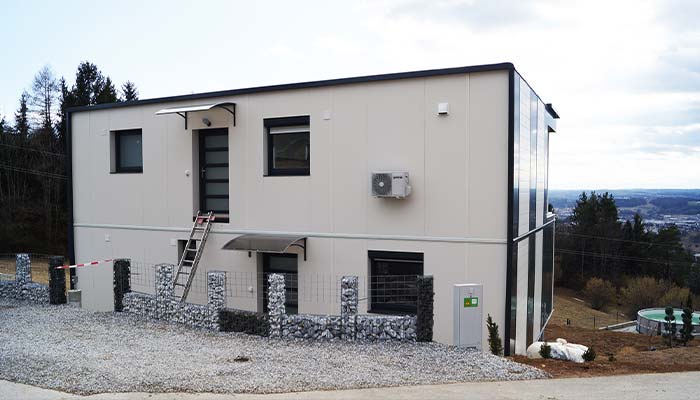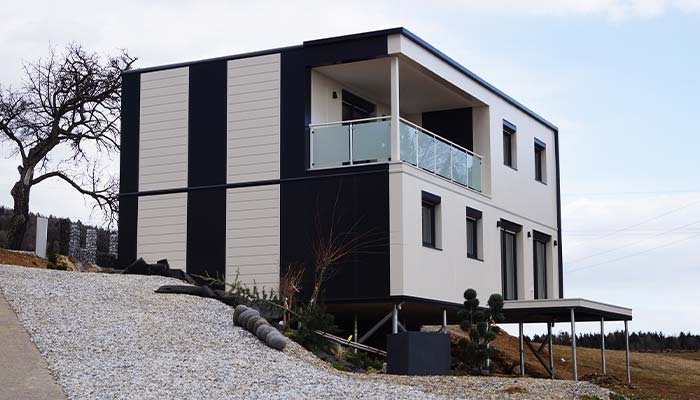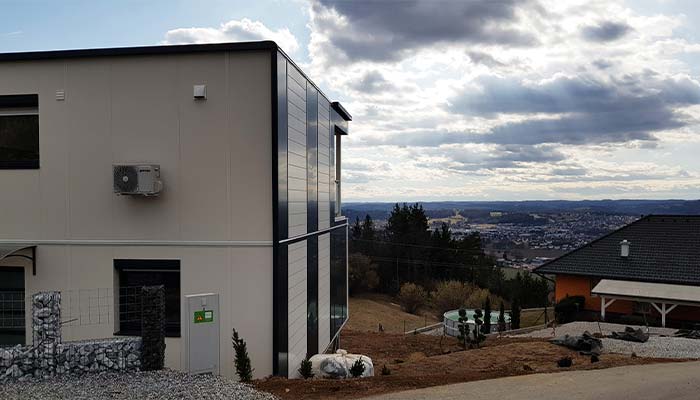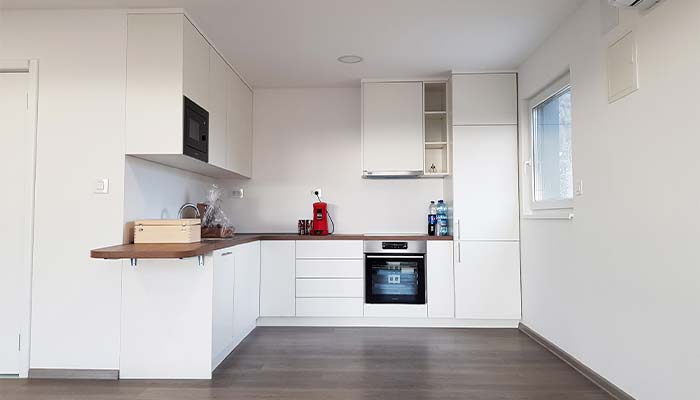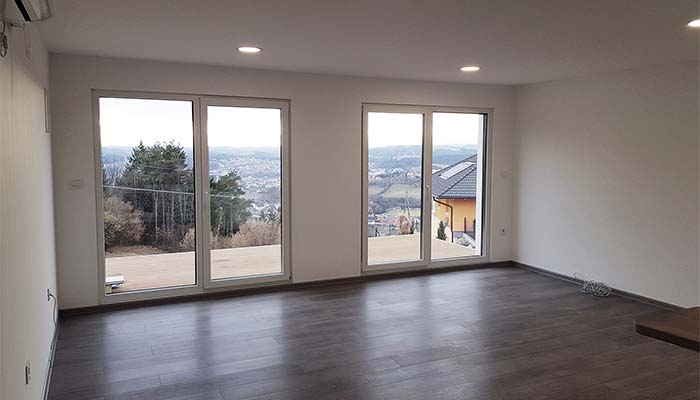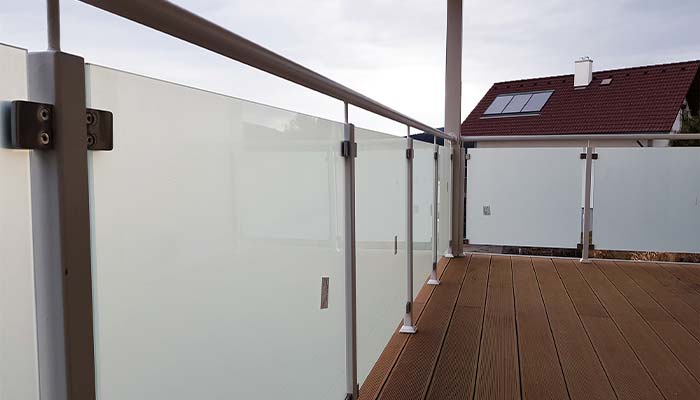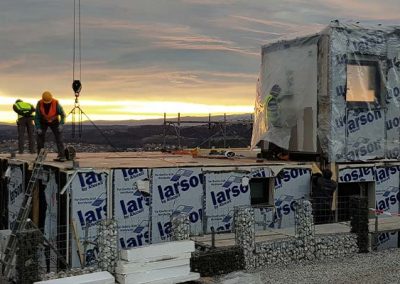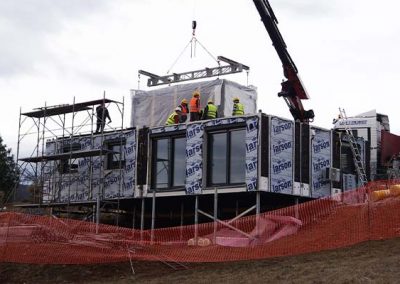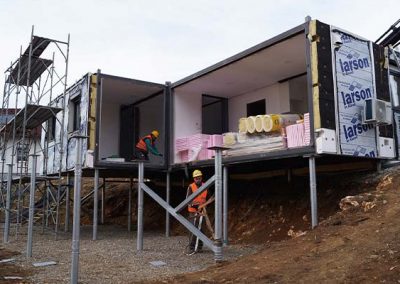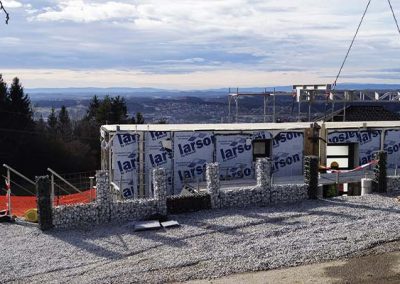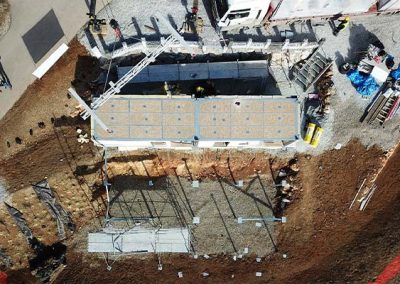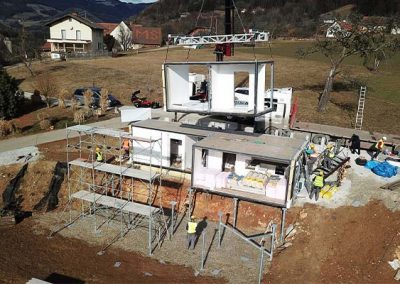Sol’Hab Family 155+
Country :
YEAR :
HOUSE MODEL :
SQUARE METERS :
ROOMS :
Sol’Hab modular multiple storey houses offer the best price – quality ratio. In a two storey Sol’Hab house we’ve placed 2 apartments, with 195 square meters of life space in total.
The first floor of the house, in this case placed on a deep based steel pylons, offers 90 square meters of not only energy-efficient, but a smart life space, with an addition of 15 square meters terrace. L-shaped base module consists of an elegant white kitchen, and a future dining room and living room which offer a wonderful view of the city. Along the kitchen there is a small bathroom, whereas the right wing of the apartment is where 3 bedrooms are situated.
Second floor of the house offers 75 square meters of life space and a 15 square meters of covered terrace. The spacious right wing of the apartment is also L-shaped, and consists of a dining space and a living room with an exit on the terrace. Left wing is where we placed another 2 bedrooms and a large spacious bathroom.
