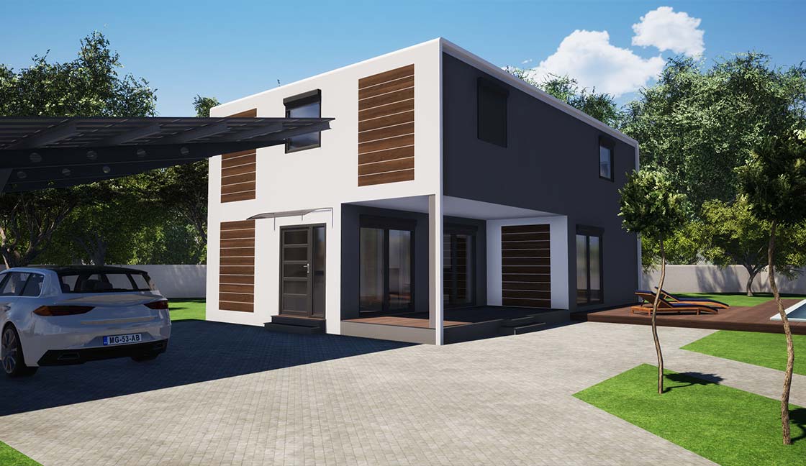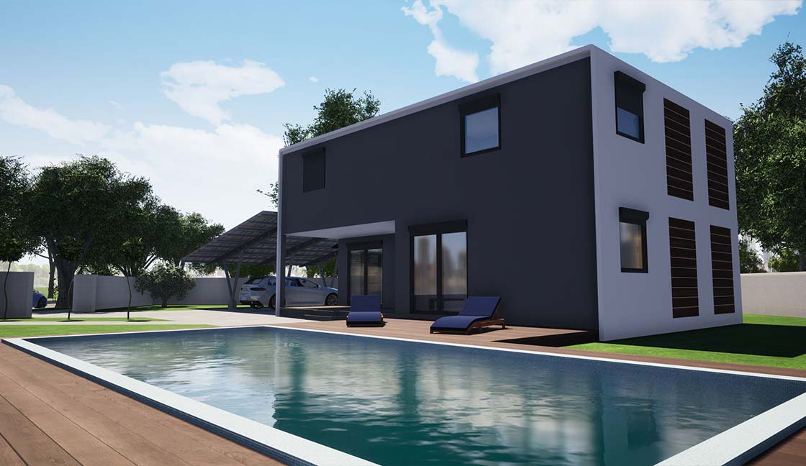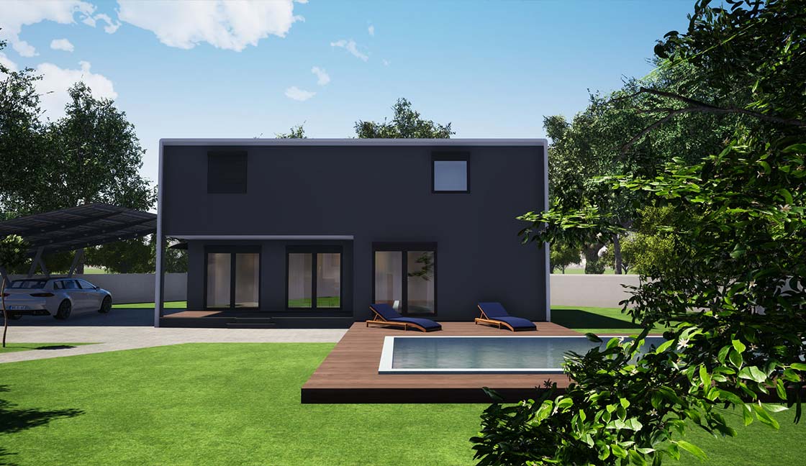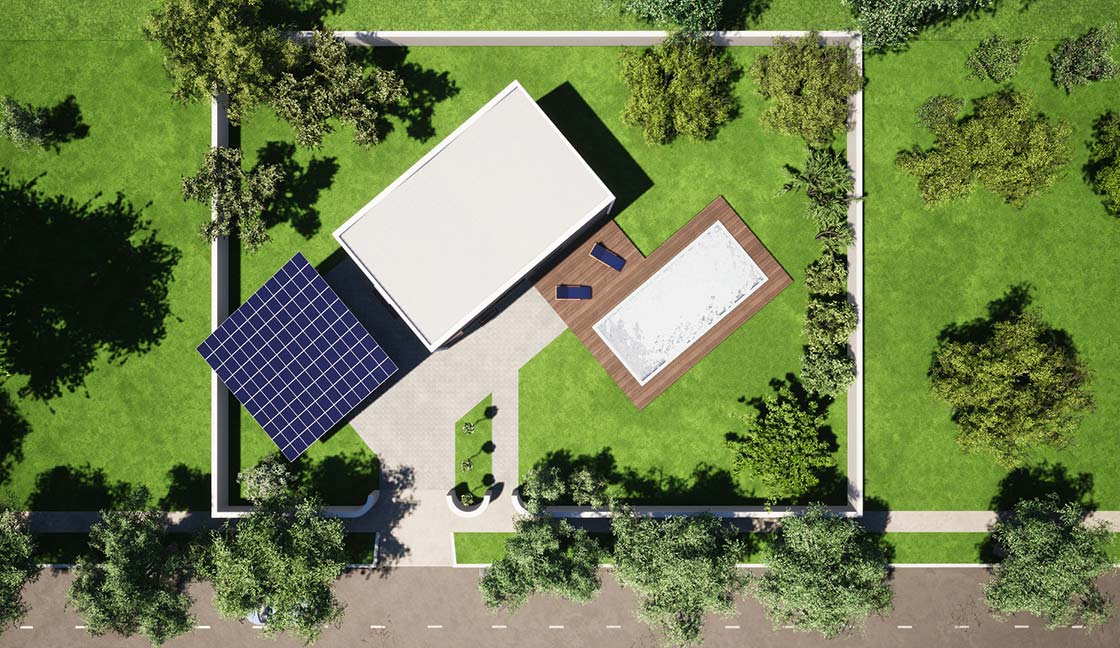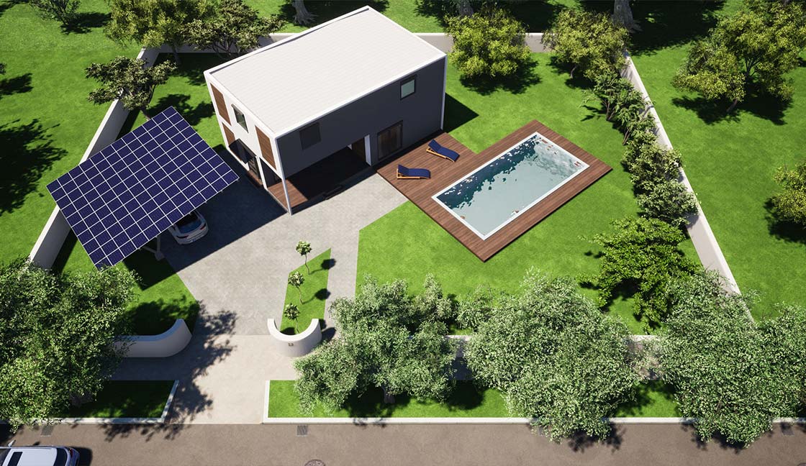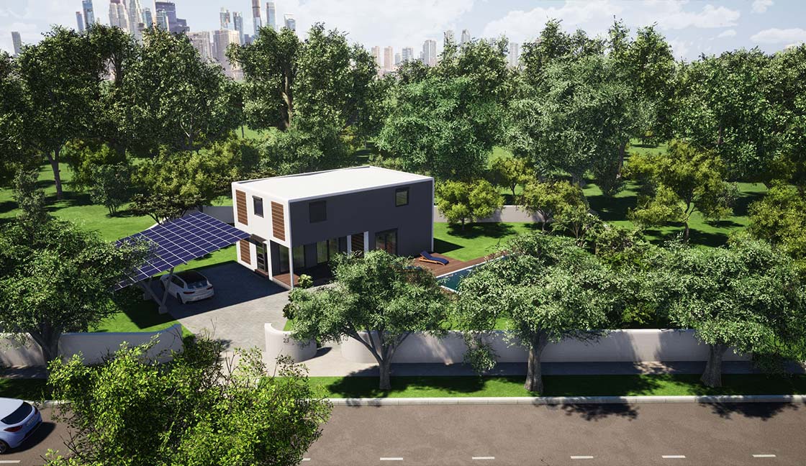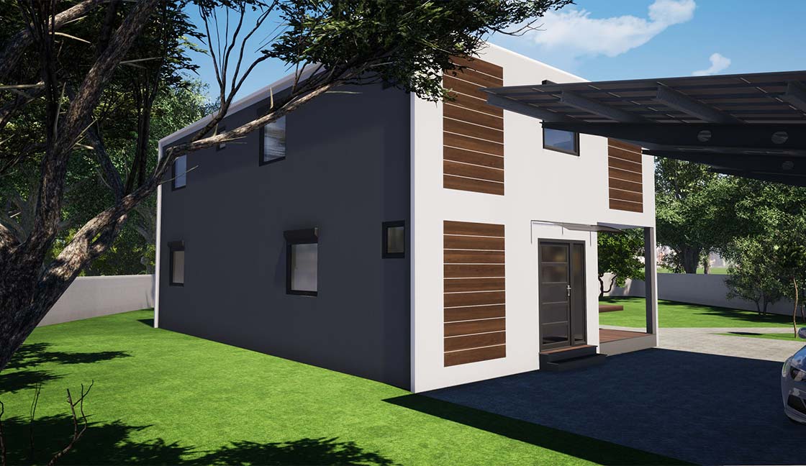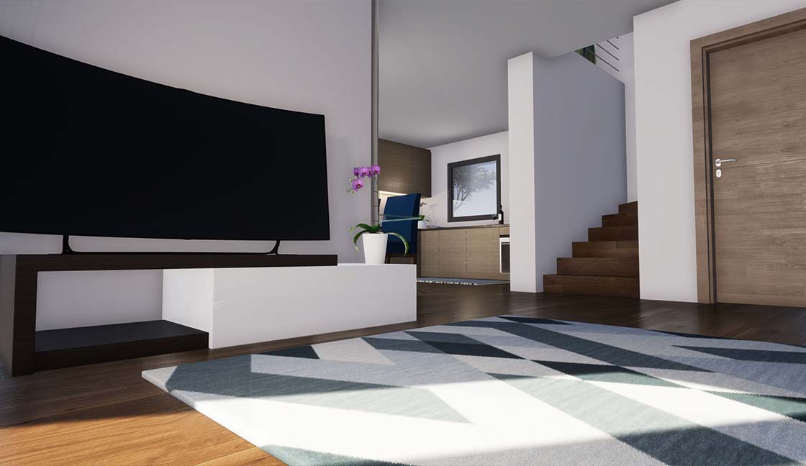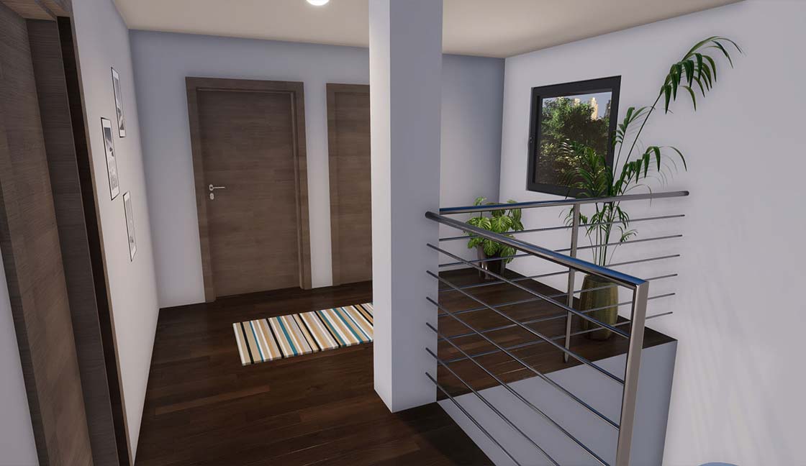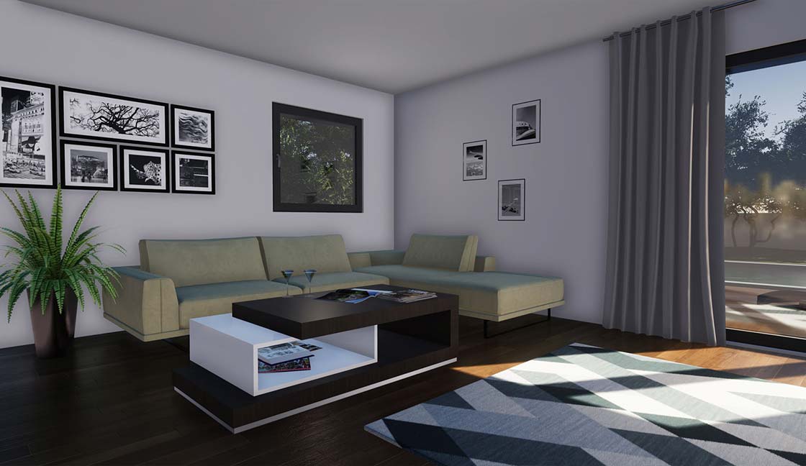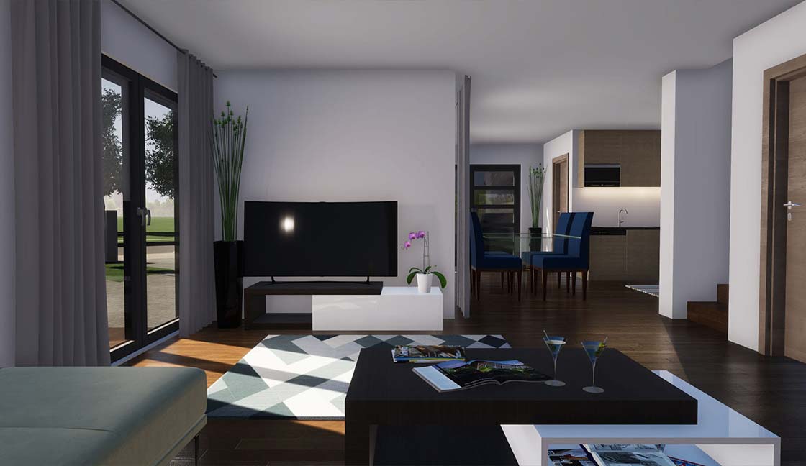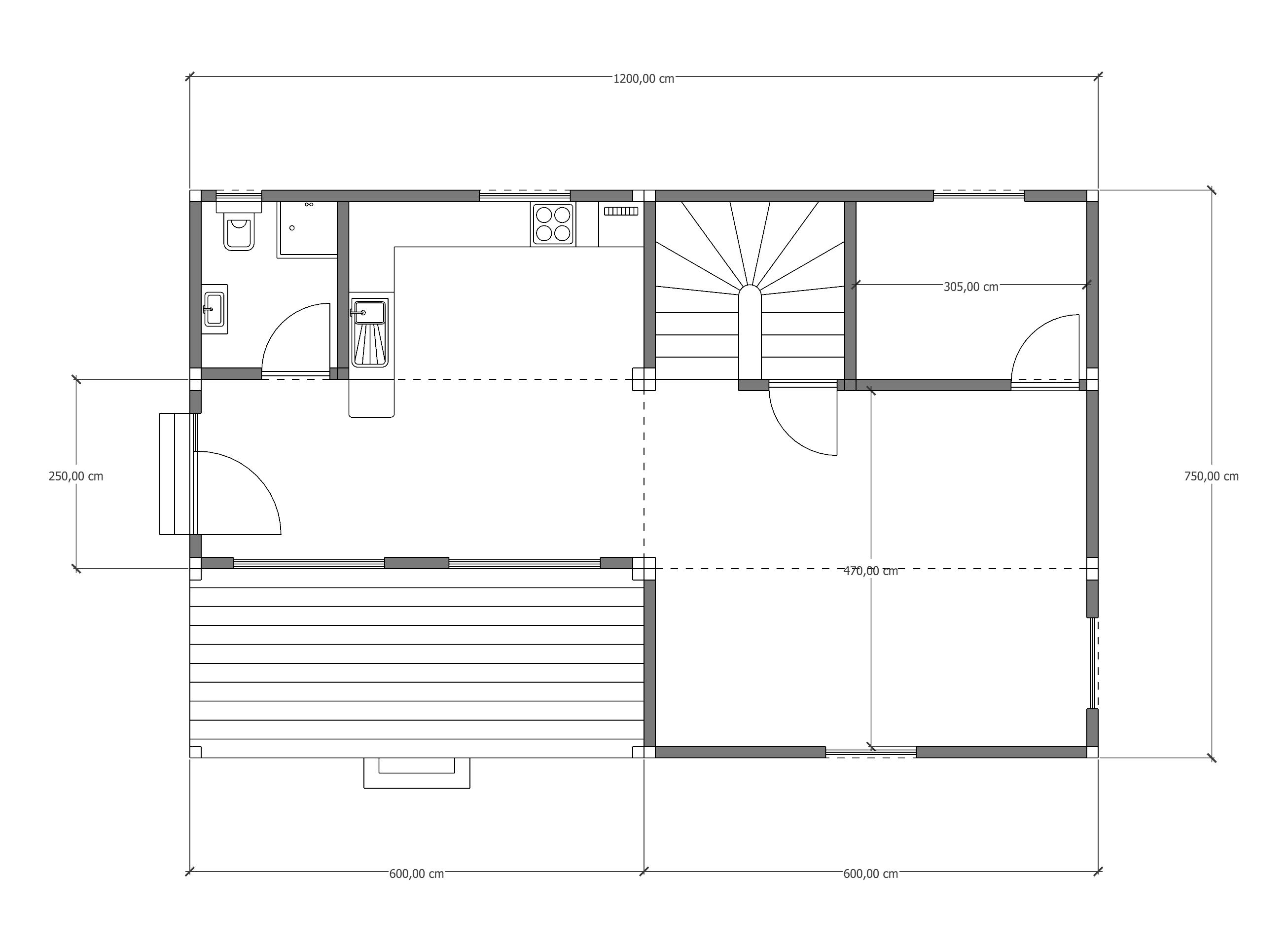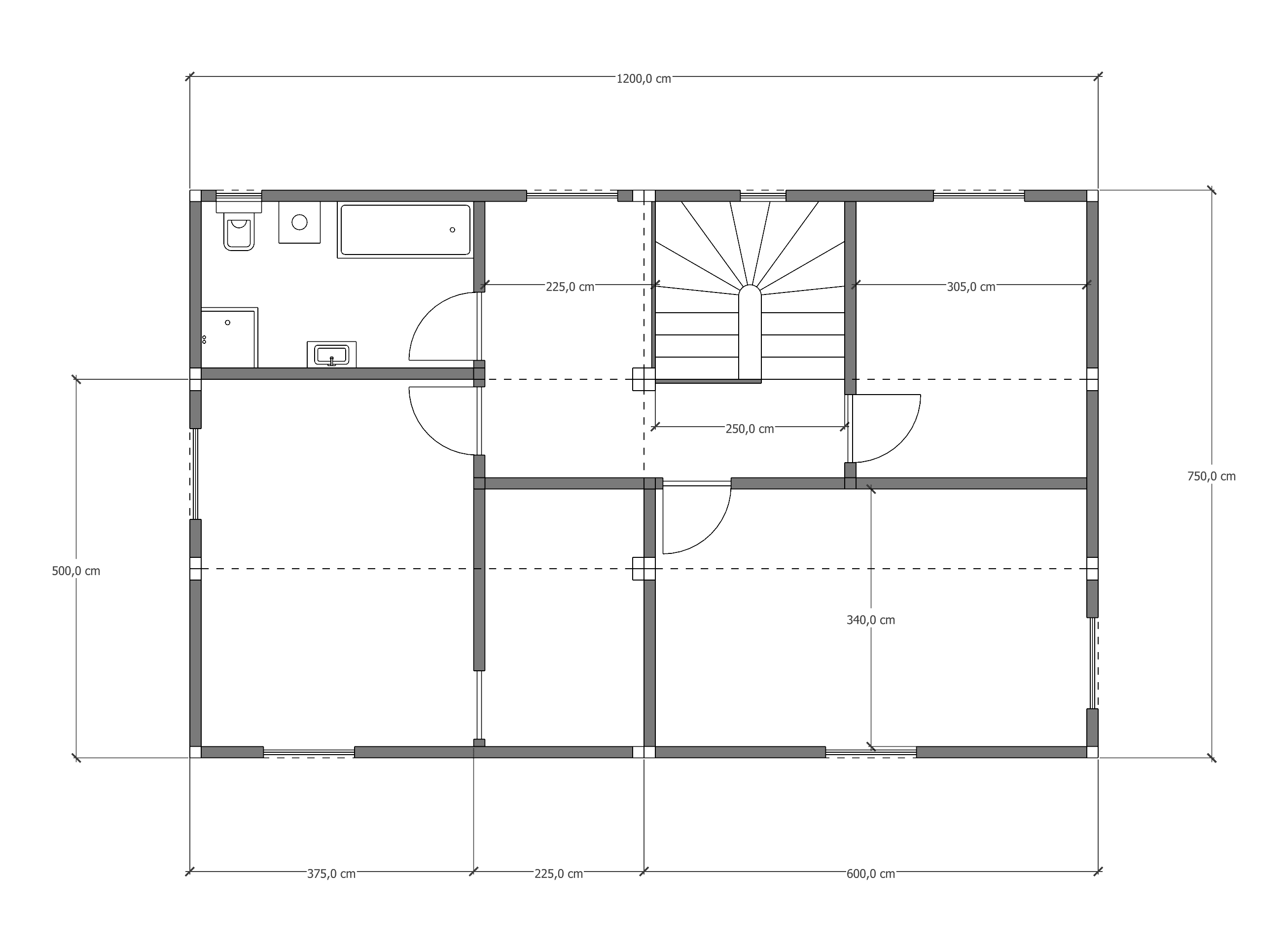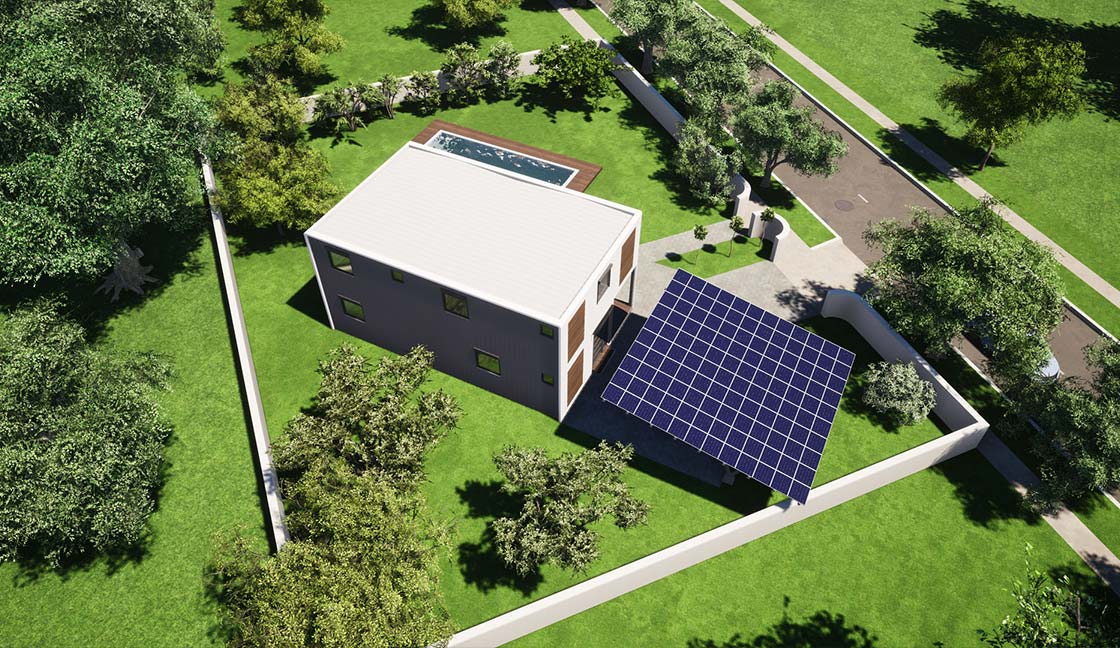
Sol’Hab
Family 165+
Sol’Hab Family 165+
Starting price – furnished : on demand
The price does not include
- la VAT
- administrative costs
- Transport
- The assembly
165 m2 surface and 15m2 terrace (brutto)
2 bathrooms + 3 bedrooms + wardrobe
Dimensions : 12,0 x 7,5 x 3,0 m
11 modules de 6,0 x 2,5 x 3,0 m
Interior
Kitchen
Included: standard kitchen elements, single bowl sink with drainer and tap, 2 zone induction cooktop, built-in slide-out range hood, built-in oven, built-in microwave, built-in dishwasher, built-in refrigerator/freezer, additional pull-out worktop
Additional equipment on request:extended kitchen elements, acrylic splashback, glass splashback, 4 zone induction cooktop, panoramic window
Bathroom 1
Included: Mirror cabinet, washbasin and tap, shower cubicle with tap and tempered glass door, bathtub, hanging toilet with integrated tank, washing machine, electric water heater 50L
Additional equipment on request: vinyl splashbacks, electric water heater 80L
Bathroom 2
Included: Mirror cabinet, washbasin and tap, shower cubicle with tap and tempered glass door, wall-hung WC with integrated cistern
Additional equipment on request: vinyl splashbacks, electric water heater 80L
Salon
Pre-installed TV connection.
Miscellaneous – interior
Included: electric underfloor heating, air conditioning, LED lighting, smart home application, regular door, vinyl floor coverings throughout the entire surface of the house, interior walls painted white
Additional equipment on request: ceiling heating/cooling using heat pump, air recuperator, sliding door
Exterior
Ventilated facade
Included: aluminum panels of various colors
Additional equipment on request: composite lumber of various colors, cement-bonded wood fiber, composite panels of various colors
Roof
Included: flat roof
Additional equipment on request: hip roof, gable roof
Terrace
Included: terrace module
Additional equipment on request: terrace roofing, retractable awning, tempered glass terrace fence, composite lumber terrace fence
Doors and windows
Included: PVC doors and windows, regular glass door
Additional equipment on request: aluminum doors and windows, sliding glass door, external electric blinds, external electric jalousies
Miscellaneous – exterior
Included: outdoor LED lighting
The costs of project documentation, transport and assembly are additional and may vary depending on the conditions and location of the site.
How’s the Sol’Hab Family 165+ made?
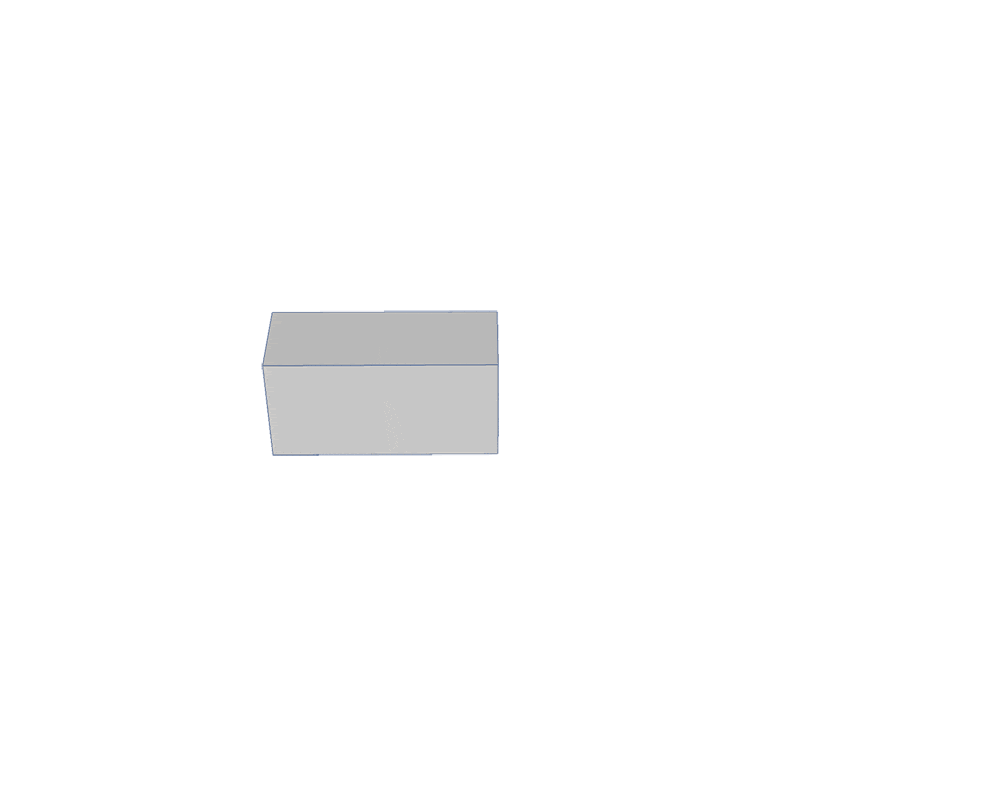
Floor plan of a furnished house
